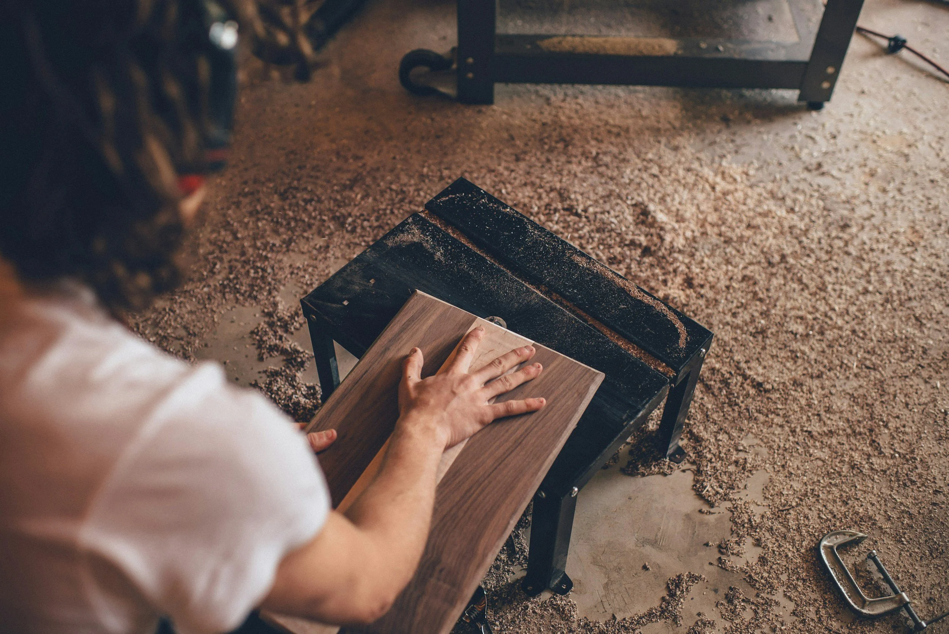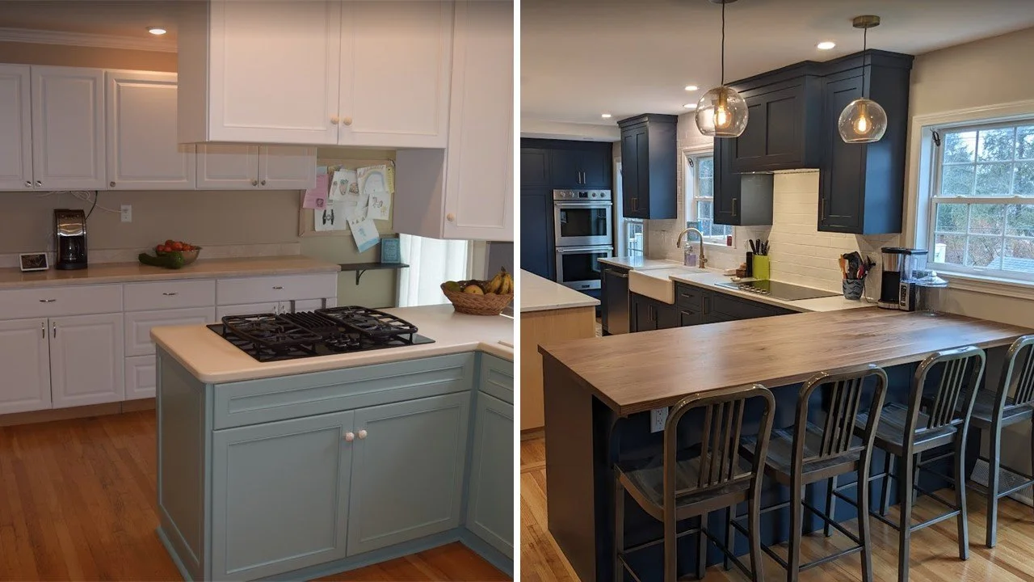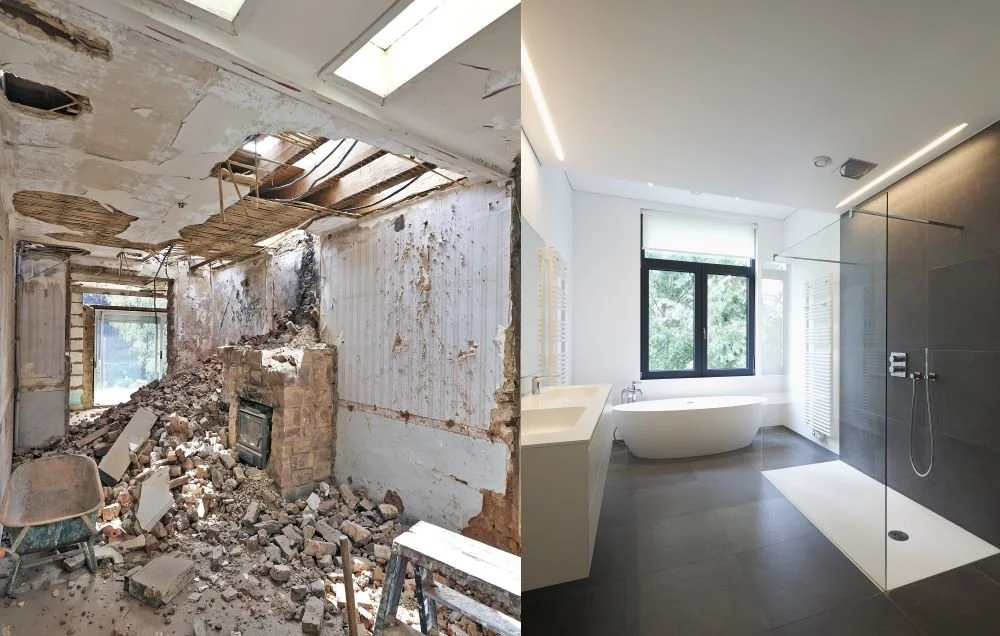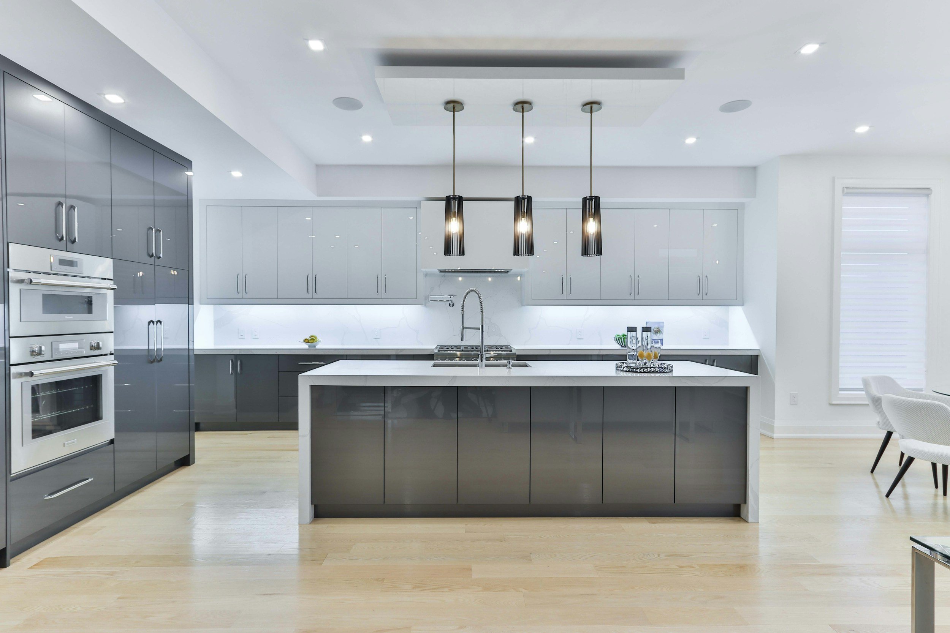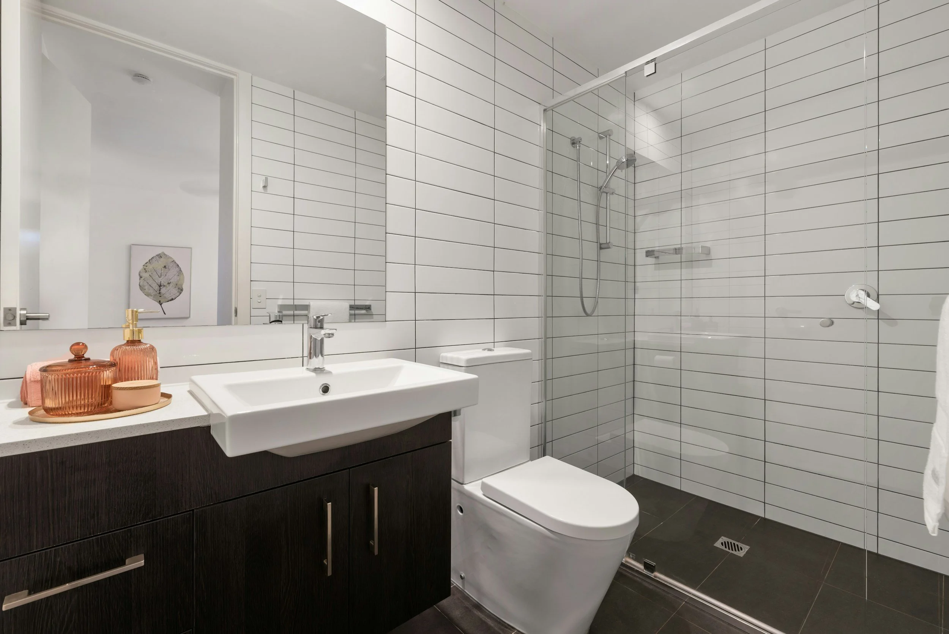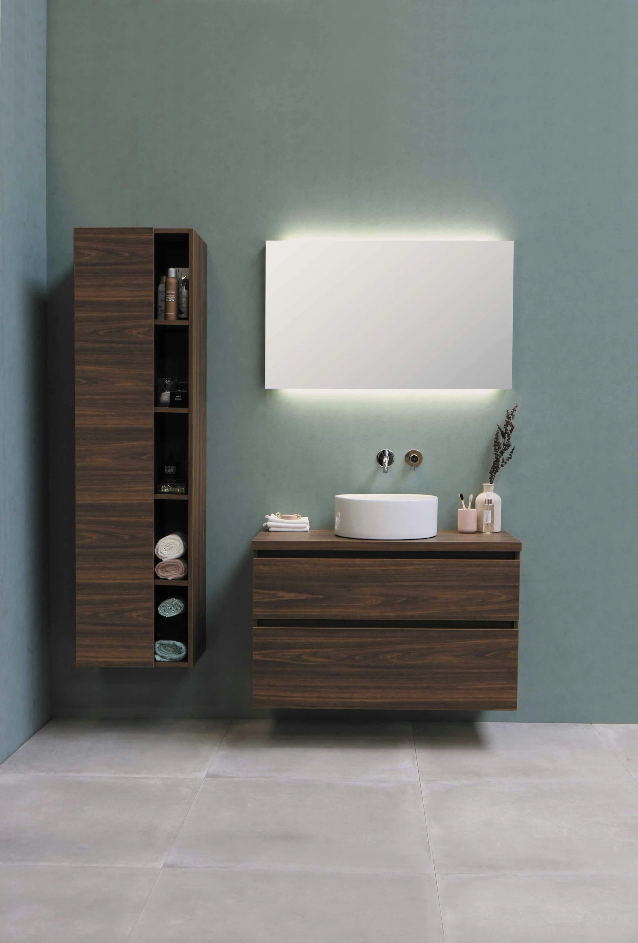
"Transforming Spaces, Transforming Lives!
Our Process
Step 1: Quote, Designing, and Planning
- Consult with clients to understand their needs and preferences
- Measure the space where the cabinet will be installed
- Create a design concept, including sketches or computer-aided designs (CAD)
- Provide a detailed quote, including materials, labor, and timeline
- Finalize the design and plan with the client
Step 2: Material Preparation, Cutting, Assembly, and Construction
- Source and procure materials, such as wood, MDF, or plywood
- Cut and prepare materials according to the design plan
- Assemble cabinet components, such as shelves, drawers, and doors
- Construct the cabinet frame and attach the components
- Ensure accurate measurements and square assembly
Step 3: Finishing and Installation
- Apply finishes, such as stain, paint, or varnish, to the cabinet
- Install hardware, such as knobs, handles, or hinges
- Deliver and install the cabinet on-site
- Ensure proper fit and function, making any necessary adjustments
Our Projects
From concept to completion, our team of experts will guide you through the process of building your dream kitchen and bathroom. Whether you're looking to renovate, restore, or completely reimagine your space, we've got you covered.


